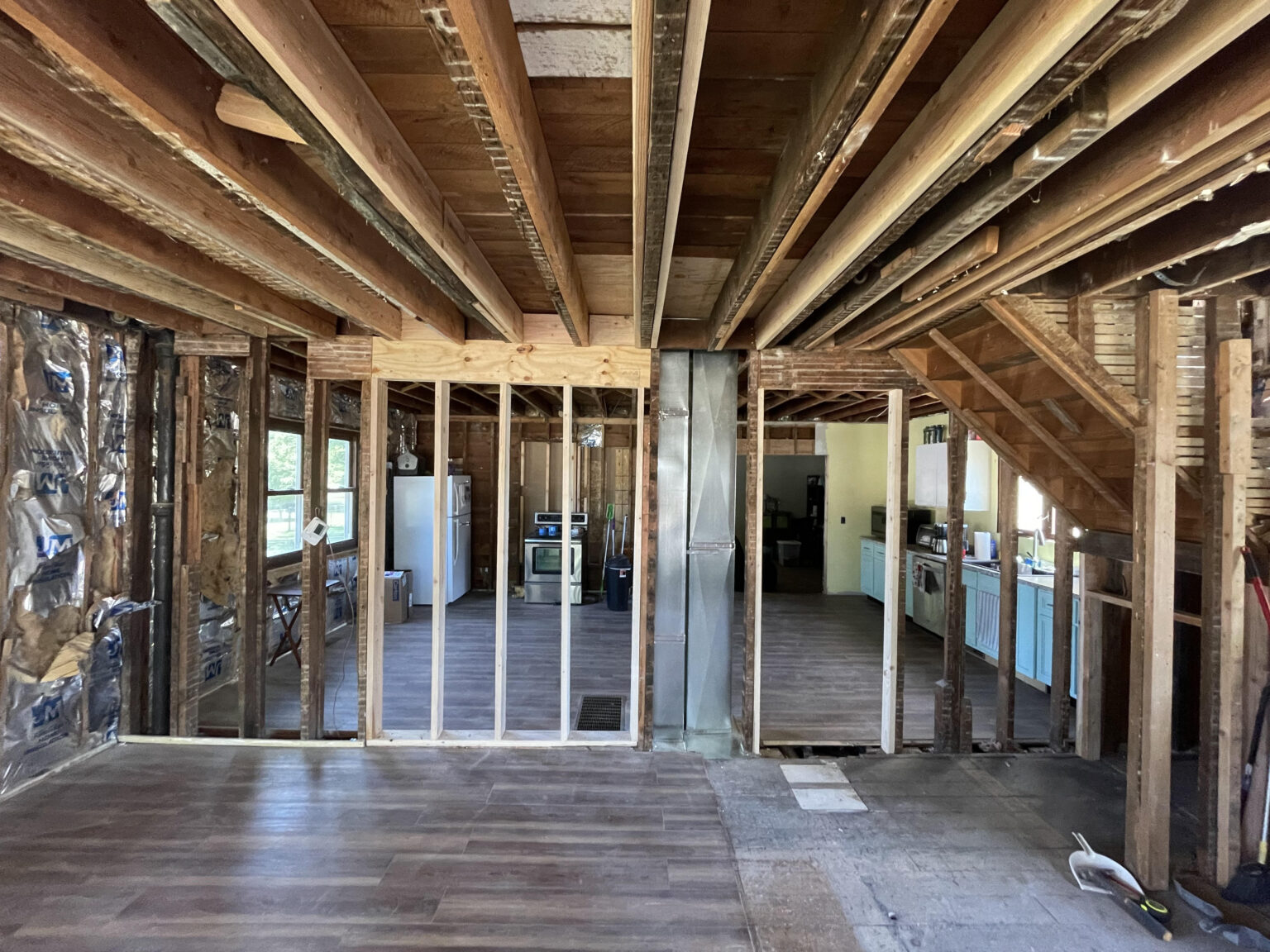Project Background
The home where the structural repairs were needed was most likely built in the 40’s/50’s. We see a lot of “rough cut” lumber used in these age homes. You know what rough cut lumber is, right? If not, just think straight off of the tree and not dried in any way. Also, the framing members can be in all different types of thicknesses. Anyway, the west portion of the home was the original portion of home and the east half was added on at a later date. The older half had seen better days. Almost all of the old joists were bowed in the center by about 2 inches. Over time, some of these joists had been notched, broken, and even in a few cases cut in half! On top of that, they were 2×8 lumber spanning nearly 16′, which is a longer span than a member of that size should be used for. Thankfully, the homeowners were performing a total renovation of the place, and we had easy access to the structure in order to make repairs.
How Can You Fix Sagging Joists?
The method we used to fix the sagging joists is called “sistering”. Essentially, sistering involves butting an additional joist to the existing one and fastening it in place to strengthen the old joist. You can see in the picture below – the old joists are a much darker brown and the new joists we sistered on are much lighter in color.
Project Execution
In addition to strengthening the old floor joists, we also infilled an old opening. This old opening didn’t have a structural header. The only thing holding it up was actually two 1×4’s strapped across the opening – yikes! With an old house such as this one, it’s rarely practical to try to remove the bow from the joists. If you put too much upward force on them, they can actually break and you’ll be in a very different situation.
Ultimately, this project was a total success. The structural repairs weren’t as scary as the homeowner thought and we were able to make the home much safer for years to come!

