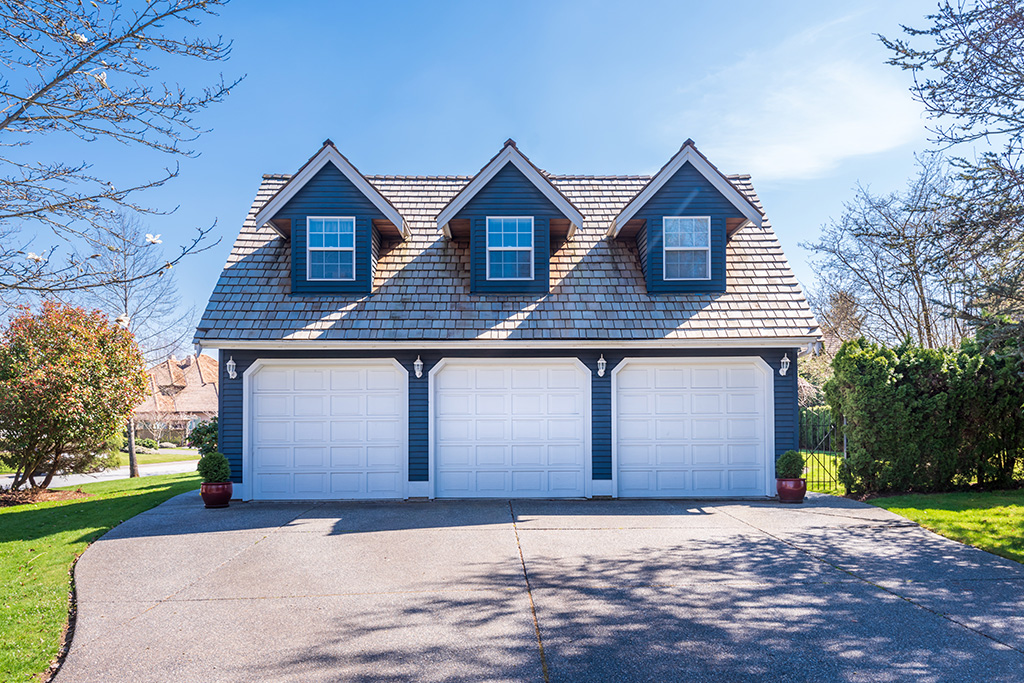1. Define Your Goals and Needs
The first step in planning your garage building project is to clearly define your goals and needs. Consider the primary purpose of your garage—will it primarily serve as a parking space for vehicles, a storage area, or a workshop? Why do you want to add this extra space? What else will it be used for besides your initial thought – think this through so we can help you plan accordingly.
There are many things you can do with a new garage but it is important to carefully think through what you’ll need it for. This will effect the design & construction of the garage. For example – you don’t want to build a garage thinking it will just be used for storage and then 6 months later realize you didn’t want to go through the extra cost of putting heat in the garage and now you really want to put a woodshop in there but now you can’t use it for 4 months out of the year.
Our advise is to make a list of at least 10 things you’ll use the garage for and bring it to your initial consultation.
2. Determine Your Budget
Once you’ve established your goals, it’s crucial to determine your budget for the project. Consider factors such as materials, labor costs, permits, and any additional features you may want to include in your garage design. Setting a realistic budget upfront will help you prioritize your needs and avoid overspending.
For a typical garage build, we tell clients to prepare anywhere from $40 – $65k. There is such a vast range of pricing because every project can be so different but in all honesty, unless you’re building a shed – it won’t happen for under $40k.
3. Choose the Right Location
Selecting the optimal location for your garage is critical. Consider factors such as accessibility, property lines, drainage, and existing structures on your property. Ensure that your chosen location complies with local zoning regulations and building codes.
Also consider attached or detached. Typically a detached garage can be less expensive because an attached garage WILL require a foundation whereas a detached garage may not if it’s small enough.
We always recommend getting your lot surveyed if you don’t 100% know where the property lines. A local governing body can make you tear down a building if it conflicts with zoning requirements.
4. Obtain Necessary Permits and Approvals
Your contractor will obtain permits and fill out any paperwork necessary for the garage build. If they don’t, well , then you chose the wrong contactor. Sorry!
Beware contractors that want the homeowner to pull the permit. Typically this means they have insufficient insurance, bonding, or knowledge about the construction process.
5. Design Your Garage Layout
Next, it’s time to design the layout of your garage. Menards offers some pretty convenient garage plans. Or our team can provide a design. This is where your initial planning comes in. We can help you design a garage that makes sense for you.
6. Select Quality Materials
You want your garage to last. We can advise you on the best quality materials to choose so that your garage lasts for years to come. Utilizing cheap materials will not pay off in the long run and to be honest we won’t take on a project unless we can control the quality going into it. We’ve done a few garages in the past with materials purchased from a big box store and we will not be doing that again. The boards are warped, the siding is cheap, and the windows are garbage. If you’re going to build a garage – build it right and use good quality products. Our team will make sure your garage is built with the right stuff.
7. Hire a Reputable Contractor
Finding the right contractor is key to the success of your garage building project. Research local contractors, read reviews, and ask for recommendations from friends, family, or neighbors. Choose a reputable contractor with experience in garage construction and a proven track record of delivering quality workmanship.
8. Develop a Timeline and Schedule
If you work with us, our team will provide you with a schedule. Of course, with any exterior project, there could be weather delays so expect that to come up. For a typical garage build we tell clients to plan on 6-10 weeks depending on the scope.
Contact Vermillion Construction
Ready to transform your home with a custom-built garage that meets all your needs? Contact Vermillion Construction, the Quad Cities’ premier construction experts, today! Whether you’re dreaming of a spacious workshop, a safe place for your vehicles, or simply more storage, we’re here to turn that dream into reality. Don’t wait to enhance the value and functionality of your property. Call us now schedule your consultation.

